86 Willits Cres
Brantford Twp, Brant, N0E 1N0
FOR SALE
$1,449,000

➧
➧









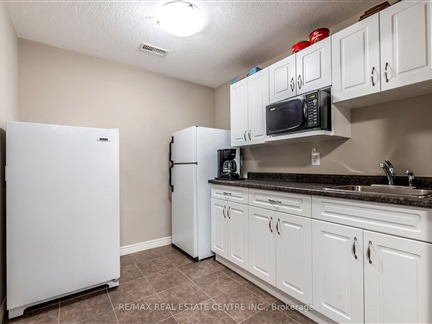





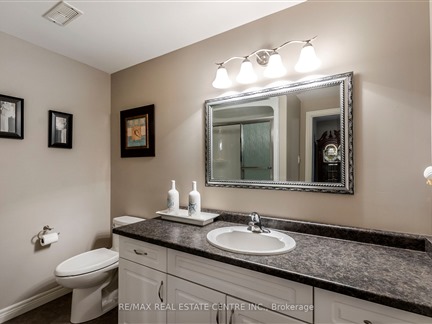




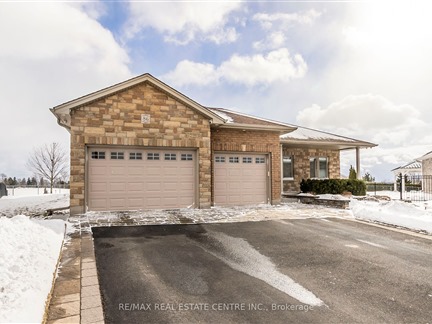








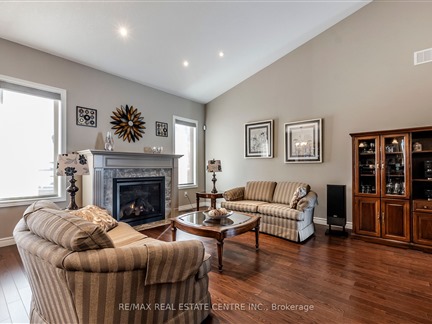
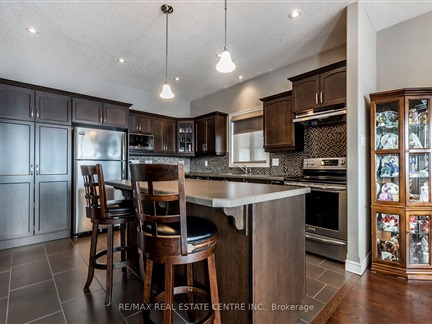



Browsing Limit Reached
Please Register for Unlimited Access
3 + 2
BEDROOMS3
BATHROOMS1 + 1
KITCHENS10 + 7
ROOMSX12011498
MLSIDContact Us
Property Description
A remarkable bungalow in the quiet community of St. George. 1/3 of an acre, pie shaped-irregular lot, backing onto agricultural lands. This home was custom built 12 years ago, by the current owner. Extensive list of custom upgrades available upon request. Extraordinary attention to detail during the construction. Calm, neutral colours and finishes throughout. Open concept living area on the main floor, with patio access to the back yard. The main floor has 9 ft ceilings with a 14 ft ceiling in the Great Room. Hardwood flooring on the main level, with carpeted bedrooms. The kitchen has lots of cupboards, and a large centre island. The stove is electric, but he kitchen has a gas hookup if preferred. The basement has extra space for additional bedrooms. A small room at the bottom of the stairs, could be converted into a full second kitchen. Beautifully landscaped front and backyards. Enjoy the beautiful sunrises from the backyard, over the rural landscape.
Call
Property Features
Clear View, Cul De Sac
Call
Property Details
Street
Community
City
Property Type
Detached, Bungalow
Approximate Sq.Ft.
1500-2000
Lot Size
36' x 129'
Acreage
Not Appl
Lot Irregularities
irregular pie shape
Fronting
East
Taxes
$5,899 (2024)
Basement
Finished
Exterior
Brick, Stone
Heat Type
Forced Air
Heat Source
Gas
Air Conditioning
Central Air
Water
Municipal
Parking Spaces
6
Garage Type
Attached
Call
Room Summary
| Room | Level | Size | Features |
|---|---|---|---|
| Great Rm | Main | 28.90' x 17.45' | Hardwood Floor, Fireplace, Vaulted Ceiling |
| Dining | Main | 13.45' x 11.88' | Hardwood Floor |
| Kitchen | Main | 11.88' x 12.93' | |
| Laundry | Main | 7.25' x 7.22' | |
| Prim Bdrm | Main | 12.93' x 18.01' | 3 Pc Ensuite, W/I Closet |
| 2nd Br | Main | 8.76' x 12.86' | |
| 3rd Br | Main | 9.84' x 12.86' | |
| Bathroom | Main | 7.97' x 8.56' | 4 Pc Bath |
| Pantry | Bsmt | 8.37' x 7.58' | |
| 4th Br | Bsmt | 13.48' x 11.12' | |
| 5th Br | Bsmt | 14.57' x 11.38' | |
| Rec | Bsmt | 27.17' x 22.51' | Fireplace |
Call
Brant Market Statistics
Brant Price Trend
86 Willits Cres is a 3-bedroom 3-bathroom home listed for sale at $1,449,000, which is $546,815 (60.6%) higher than the average sold price of $902,185 in the last 30 days (January 21 - February 19). During the last 30 days the average sold price for a 3 bedroom home in Brant increased by $161,185 (21.8%) compared to the previous 30 day period (December 22 - January 20) and up $39,652 (4.6%) from the same time one year ago.Inventory Change
There were 10 3-bedroom homes listed in Brant over the last 30 days (January 21 - February 19), which is down 0.0% compared with the previous 30 day period (December 22 - January 20) and up 42.9% compared with the same period last year.Sold Price Above/Below Asking ($)
3-bedroom homes in Brant typically sold $3,214 (0.4%) above asking price over the last 30 days (January 21 - February 19), which represents a $154,774 increase compared to the previous 30 day period (December 22 - January 20) and ($10,146) more than the same period last year.Sales to New Listings Ratio
Sold-to-New-Listings ration (SNLR) is a metric that represents the percentage of sold listings to new listings over a given period. The value below 40% is considered Buyer's market whereas above 60% is viewed as Seller's market. SNLR for 3-bedroom homes in Brant over the last 30 days (January 21 - February 19) stood at 70.0%, up from 50.0% over the previous 30 days (December 22 - January 20) and down from 142.9% one year ago.Average Days on Market when Sold vs Delisted
An average time on the market for a 3-bedroom 3-bathroom home in Brant stood at 25 days when successfully sold over the last 30 days (January 21 - February 19), compared to 82 days before being removed from the market upon being suspended or terminated.Listing contracted with Re/Max Real Estate Centre Inc.
Similar Listings
Welcome to 12 Hudson Drive, an exceptional custom-built home in Brantford offering over 4,000 sq ft of luxurious living space with top-to-bottom professional upgrades. This stunning property features 3 spacious bedrooms on the main floor, including a primary suite with a large walk-in closet and 5-piece ensuite, thoughtfully situated away from the other bedrooms for privacy. The upgraded kitchen built-in oven and microwave, and elegant engineered hardwood floors throughout. The walk-out basement, with 75% of the work completed, offers an in-law suite, 3 additional bedrooms, and ample living space. Enjoy a covered deck with scenic views, a 3-car garage, and driveway parking for 6 cars. Conveniently located near schools, Brant Park, shopping, and easy access to Hwy 403, this home is perfect for families seeking a blend of comfort and style. **EXTRAS** Bring Offer Anytime with 72hr irrevocable. Please Include Schedule B1 With All Offers.
Call
Welcome home to 166 King Street in Burford! The expansive property is a fully fenced 59 X 199 lot with parking for 10 vehicles and a large detached heated workshopperfect for hobbyists, craftsmen, or those needing extra space for projects. This exceptional recently constructed home (2018) offers the perfect blend of modern design and cozy charm, boasting 3 spacious bedrooms, 4 bathrooms, and a fully finished walk up basement. The attached 2-car garage also features a convenient dog wash station, perfect for keeping your furry friends clean and happy. The inviting foyer has a 2 piece powder room and inside access to the garage. The open concept main floor design features recessed lighting and modern fixtures throughout its bright and open kitchen and large living room. The kitchen showcases quartz countertops, plenty of spacious cabinetry, matching stainless steel appliances and a centre island equipped with a built-in dishwasher, double sink & storage. The dining space offers plenty of natural light through its oversized patio doors to a lovely covered deck in the rear yard. The living room is perfect for hosting gatherings, with plenty of natural light and a cozy fireplace and mantle. The second floor is home to 3 spacious bedrooms that includes the primary bedroom equipped with a walking closet and 4 piece ensuite. This level is complete with a bedroom level laundry room and a 4 piece bathroom. The basement of the home has a spacious recreation room and 3 piece bathroom. The backyard of the home has a raised covered deck, offering the perfect spot for relaxing and entertaining, and a thoughtfully designed space for your four-legged friends to enjoy. Located in a friendly neighbourhood and only minutes to schools, restaurants and groceries.
Call
Welcome to this stunning custom-built home, perfectly positioned on one of the most desirable quiet courts in St. George. Sitting on a generous .4-acre lot, the expansive backyard is an entertainer's dream, complete with a heated saltwater pool, spacious covered deck (2023), 2 gas BBQ hook ups and plenty of area for kids to play. Inside, the main level boasts bright kitchen with new flooring, built-in appliances, and a sleek double wall oven (2022/2023), complemented by elegant California shutters throughout. Enjoy cozy nights by the gas fireplace in the family room or host formal dinners in the dining room both featuring hardwood floors. The main floor also features a private den, ideal for a home office, and a 2-piece bath for guest convenience. Upstairs, you'll find brand new carpet throughout, including in the spacious primary bedroom with its 3-piece ensuite and walk-in closet. Two additional well-sized bedrooms share a 4-piece bath. The lower level is a perfect retreat, with a large rec room, a bright lower bedroom with new carpet and a private 3-piece bathroom ideal for teens or guests. Additionally, the lower level includes a versatile workout or play area, a storage area with a workbench, and custom built laundry room. This home is packed with updates, including new windows on upper level basement (2023), central vacuum system (2023), a/c (2023), eavestrough & gutter guards (2022) fresh paint (2023/2024). The exterior is equally impressive, featuring a newly converted saltwater pool, Victorian-style wraparound porch with maintenance-free railings, interlocking walkway (2020), and an extra large driveway. The OVERSIZED double garage with built-in storage and recent landscaping improvements add further value to this exceptional home. The backyard oasis is fully fenced for privacy, offering an ideal space for sports, or unwinding in the pool or covered enjoying dinner under the covered back deck.
Call
Experience the best of country living in this beautifully updated home set on 2.7 acres, just 20 minutes from Woodstock, 25 minutes from Brantford, and 40 minutes from Kitchener, with quick access to the 401 and 403.The heart of the home is the large, open-concept kitchena chef's dream with quartz countertops, a double oven, and a spacious center island. A main-floor mudroom offers ample storage to keep your family organized.Upstairs, you'll find a cozy family room, a spacious Primary with cheater 4 piece ensuite & 2 other bedrooms, perfect for comfortable family living.This home offers peace of mind with recent updates including new shingles (2022), windows (2024), front and back doors (2024), and fresh siding (2023), providing a stylish, low-maintenance exterior.Country life comes easy with an enclosed chicken coop for fresh eggs, a 25x36' barn with a wood stove and loft, ideal for hobbies or storage, and a large yard for kids to play, plus a pool for summer fun.This property blends modern convenience with rural charm come and see it for yourself!
Call
Luxury Living in the Heart of the Countryside! Discover the perfect blend of modern elegance and rural charm in this meticulously crafted, custom-built bungalow. Situated on a serene 1.24-acre lot, this home offers a spacious, open-concept design that caters to both relaxation and entertaining. The heart of the home is the gourmet eat-in kitchen, featuring a walk-in pantry, a central island, and seamless flow into the formal dining area ideal for hosting guests. The spacious living room is enhanced by a stunning cathedral ceiling, pot lighting, and a cozy gas fireplace, creating a warm and inviting atmosphere. The main floor includes three generously-sized bedrooms, including a luxurious primary suite complete with a walk-in closet and a private 3-piece ensuite. The fully finished basement provides even more space, with two additional bedrooms, a 3-piece ensuite privilege bath, a recreation room, and a flexible office area. Step outside and relax on the expansive back deck, accessible from both the living room and the primary suite, where you can enjoy breathtaking views of the surrounding countryside. The backyard is an entertainers dream, featuring a heated saltwater inground pool and a newly built custom gazebo your private retreat for relaxation and outdoor gatherings. Additional features include an oversized double-car garage with both interior and exterior access, as well as an extra-long driveway, providing plenty of parking for family and guests. This property is conveniently located just 20 minutes from the amenities of Brantford, Woodstock, and Simcoe, with easy access to Hwy 403 for commuting. Embrace the best of both worlds luxury living with the peace and tranquility of rural life!
Call
Magnificent 4-Bedroom Detached Home In Arlington Meadows, Paris Discover This Stunning Grandview Homes Detached Residence, Perfectly Situated On A Premium Corner Lot In The Sought After Arlington Meadows Community. Offering Approximately 3,840 Sq. Ft. of Beautifully Upgraded Living Space. This Home Is Designed for Comfort, Style & Functionality. Spacious & Elegant Layout - Thoughtfully Designed with Rare Architectural Features for a Modern & Luxurious Feel. Premium Corner Lot Enjoy Additional Yard Space for Outdoor Living & Entertaining. Main Floor Excellence Hardwood Flooring in The Dining Room, Kitchen And Breakfast Area. Gourmet Kitchen Quartz Countertops, An Extended Island, Ample Cabinetry, Expansive Primary Suite Features A 5 Piece Ensuite And His & Her Walk-In Closets. Second Bedroom with A Private 4-Piece Ensuite And Walk-In Closet. Two More Bedrooms Share a 4-Piece Semi-Ensuite, Each with Its Own Walk-In Closet. High Basement Ceilings Enhancing the Sense Of Space And Natural Light. Massive Unfinished Basement Offers Endless Potential for a 4-Bedroom + 2 Bath Rough-Ins Completed for Two 4-Piece Bathrooms (Installed By The Builder). Upgraded Egress Windows for Added Safety & Brightness. Separate Entrance with Two Staircases (See Attached Sketch). Modern Living Convenience Equipped With 200 AMP Service to Meet Today's Electrical Needs. Extended Deep Garage Perfect for Extra Storage Or Larger Vehicles. Minutes From Major Highways, Golf Courses, Schools, Parks & All Essential Amenities.
Call
Discover the Pinnacle of Modern Living! Welcome to your dream home, nestled on a unique pie-shaped lot that offers unparalleled privacy and a spacious outdoor oasis, backing onto a serene river. This stunning new residence boasts 4 generously sized bedrooms, with the option for a 5th, making it perfect for family living and entertaining. Each of the 4 luxurious bathrooms features high-end finishes, ensuring every corner of the home radiates elegance. The heart of this home is the inviting living room, anchored by a breathtaking brick fireplace, creating a cozy atmosphere for gatherings during the colder months. The open-concept layout seamlessly connects the living space to a gourmet kitchen, equipped with premium appliances and elegant cabinetrya chef's paradise! Step outside to the gorgeous covered patio, ideal for alfresco dining or relaxing with loved ones, all while enjoying views of the lush backyard and the tranquil river beyond. The unique pie-shaped lot enhances your outdoor living experience, providing ample room for landscaping and recreational activities. Additional features include a spacious triple-car garage, offering convenience and extra storage, and a basement with 9-foot ceilings, providing endless possibilities for customization and leisure. This home is a true embodiment of high-end luxury, combining exquisite design with thoughtful functionality in a desirable neighborhood. Dont miss your chance to make this exceptional property your new home!
Call
This exceptional 5-bedroom, 5-bathroom detached home offers an impressive 3,258 sq. ft. of thoughtfully designed living space. Set on a magnificent ravine lot, the property offers breathtaking views that will surely captivate you. The bright, open-concept main floor features soaring 9-foot ceilings, creating a spacious atmosphere ideal for hosting gatherings. The gourmet kitchen showcases high-end stainless steel appliances, a generously sized island, and expansive European windows that flood the area with natural light. Rich engineered hardwood floors flow seamlessly throughout both the main and second levels. Enjoy outdoor relaxation on the oversized deck, perfect for entertaining or unwinding. The fully finished walk-out basement includes a cozy bedroom, a luxurious sauna, and a separate entrance, offering the potential for an in-law suite or private retreat. Located just minutes from Highway 403, top-rated schools, nature trails, and more, this home provides both convenience and tranquility. Book your showing today to experience this incredible property in person!
Call
355 FT LOT BACKING ON TO GREEN SPACE Welcome to 111 Daugaard Ave, Paris ON. Indulge in Unparalleled Luxury! A Rare Opportunity to Own a Showpiece Model Home! Set on an extraordinary premium ravine lot stretching 355 feet deep and backing onto serene green space, this custom Bordeaux model by the renowned Award wining Losani Homes is the epitome of sophistication. Boasting nearly $600,000 in designer upgrades, this executive-style residence offers an unparalleled living experience. Located in the prestigious Seasons at Simply Grand community in Paris, Ontario, this home combines tranquility and accessibility, just minutes from boutique shops, restaurants, schools, parks, and major amenities. The sprawling 4-bedroom, 4-bathroom layout spans +/- 3,300 sq ft, featuring an open-concept main floor with soaring 10 coffered ceilings, luxurious hardwood flooring, and breathtaking views of the fabulous ravine lot. The gourmet kitchen is a chefs dream, showcasing custom cabinetry, Caesarstone quartz countertops, and top-of-the-line stainless steel appliances. Additional highlights include a main-floor office, a mudroom with garage access, and a 2-piece bathroom. Upstairs, the primary suite redefines opulence with a walk-in closet, a dressing area, and a spa-like ensuite. Step onto the private balcony to soak in the stunning views of your exclusive green space oasis. With energy-efficient upgrades, a second-floor laundry room, and an expansive unfinished basement awaiting your personal touch, this never-lived-in model home is both stylish and functional. This is one of the most luxurious home in the community and a true must-see in person an exceedingly rare opportunity to own perfection in a completed neighbourhood. Schedule your private tour today to experience this exceptional property firsthand!
Call
Assignment Sale Opportunity for June 2026. Discover this meticulously upgraded, nearly new home by Grandview Homes, located in the sought-after South side of Paris, Ontario. This stunning 2,700 sq. ft. open-concept residence features 4 spacious bedrooms and 3.5 modern bathrooms, all thoughtfully enhanced with premium upgrades and custom finishes. Ideal for commuters, the property offers quick access to Highway 403 while maintaining a serene, small-town ambiance. Enjoy the convenience of local shops, restaurants, top-rated schools, parks, and a newly developed plaza, all just moments away. A unique feature of this home is the side entrance to the fully finished basement, providing additional privacy and versatility for a home office, entertainment area, or extra living space. Don't miss this rare assignment sale opportunity designed for a client closing in June 2026, a true gem that perfectly blends luxury, functionality, and community charm.
Call


































Call









