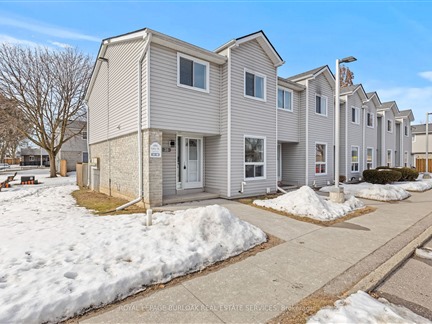486 Grey St 35
Brantford Twp, Brant, N3S 7S6
FOR SALE
$439,900

➧
➧






























Browsing Limit Reached
Please Register for Unlimited Access
3
BEDROOMS2
BATHROOMS1
KITCHENS6
ROOMSX12000069
MLSIDContact Us
Property Description
From the moment you step into this home, you'll notice the thoughtful upgrades that make this end-unit townhome stand out. The fully fenced backyard offers privacy, while inside, hardwood floors throughout and an updated kitchen (2020) with new cabinets, tile, and countertops add modern appeal. Central air and heating, installed in 2020, is an upgrade not commonly found in this complex, offering enhanced comfort. The functional layout includes a main-floor powder room, a must-have for guests and everyday convenience. You'll also love the spacious closet space throughout the home. The unfinished basement offers great storage or future potential. Beyond these features, there are even more upgrades throughout, enhancing both style and functionality. Located across from a brand-new park, pool, and community centre opening this summer, and just minutes from several schools, shopping, and major highway access, this home offers both convenience and community. With parking right out front and maintenance included for lawn care and snow removal, making this your next home is an easy decision!
Call
Property Features
Fenced Yard, Park, Public Transit, Rec Centre, School
Call
Property Details
Street
Community
City
Property Type
Condo Townhouse, 2-Storey
Approximate Sq.Ft.
1000-1199
Taxes
$1,732 (2024)
Basement
Full
Exterior
Vinyl Siding
Heat Type
Forced Air
Heat Source
Gas
Air Conditioning
Central Air
Parking Spaces
1
Parking 1
Exclusive
Garage Type
None
Call
Room Summary
| Room | Level | Size | Features |
|---|---|---|---|
| Dining | Main | 9.74' x 7.58' | |
| Kitchen | Main | 8.56' x 7.22' | |
| Living | Main | 13.75' x 16.57' | |
| Prim Bdrm | 2nd | 10.66' x 14.24' | Double Closet |
| Br | 2nd | 9.15' x 8.89' | |
| Br | 2nd | 11.98' x 7.22' |
Call
Listing contracted with Royal Lepage Burloak Real Estate Services
Similar Listings
Welcome Home To This Cozy 3 Bedroom 2 Bathroom Charm! Located In Lynden Hills, This Lovely Townhome Offers 1100 Sq Ft Of Well Laid Out Space. Beautiful Kitchen With Stainless Steel Appliances And Large Eat In Area Walks Out To A Private Fenced Back Yard Complete With Deck and Gazebo. The Living Room Offers Ample Space Perfect For Entertaining. The Second Floor Features A Spacious Primary Bedroom With Ensuite Privilege, Two Other Generous Sized Bedrooms And Hardwood Floors Throughout. Enjoy The Additional Space In The Finished Basement Which Includes a Large Recreation Room, A Separate Den Or Office And Plenty Of Storage! Situated In The North End Of Town, This Property Is Conveniently Located Close To Parks, Schools, Shopping, Trails, Brantwood Farms And Highway Access. Don't Miss This Great Opportunity!
Call
Welcome to Unit 37 at 2 Willow Street! Modern comfort meets nature's beauty in this riverside condo! This end-unit condo townhome, nestled beside the Grand River, offers year-round outdoor enjoyment from kayaking and fishing to scenic walking trails in your neighbourhood. With just over/under 1200 sq ft of space, parking for two, and a functional layout featuring contemporary finishes, it's the perfect blend of comfort and excitement. Check out our TOP 5 reason why you'll love this home! #5 OPEN-CONCEPT MAIN FLOOR - Step into the bright foyer to find a functional layout with tasteful finishes. The inviting main floor is carpet-free and features ample natural light and room for the entire family. The spacious living room, enhanced by a walkout to the first of two balconies, makes for easy indoor-outdoor living. The main floor also includes a convenient powder room. #4 EAT-IN KITCHEN - Cook up a storm! The kitchen features stainless steel appliances, sleek countertops, and a large island with a breakfast bar. The adjacent dinette is the perfect space for family meals. #3 UPSTAIRS LAUNDRY - This convenience will make laundry day a breeze! #2 BEDROOMS & BATHROOMS Upstairs, you'll discover 2 bright bedrooms, one of which features a second balcony. Your main 4-piece bathroom has a shower/tub combo. The primary suite boasts a 3-piece ensuite with a standup shower. #1 LOCATION - Nestled in a quiet, family-friendly community, this home is just steps from the Grand River and within walking distance to downtown Paris, where you'll find shops, restaurants, schools, and welcome amenities. Plus, youre only minutes away from Highway 403 for an easy commute.
Call






























Call

