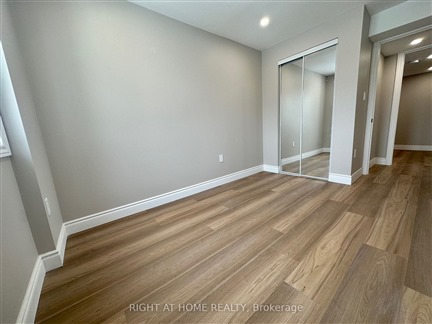47 Anderson Rd Lower
Brantford Twp, Brant, N3T 0S2
FOR RENT
$2,000

➧
➧















Browsing Limit Reached
Please Register for Unlimited Access
2
BEDROOMS1
BATHROOMS1
KITCHENS5 + 1
ROOMSX12008338
MLSIDContact Us
Property Description
Exceptional Walkout brand new 2 bedrooms + den legal basement apartment w private backyard (practically 3 rooms ). Five star finishes. Ready to move in, 2 decent sized bedrooms w large windows, mirrored closets, led lights. Chef's modern white kitchen w plenty of countertops and cabinet space, SS Appliances (Dd Fridge, SS Elec Stove, SS B/I Dishwasher, BI extra wide over the range Microwave). Quartz countertop and custom backsplash! Very Bright apartment W Loads Of Sunlight, Parking spot on driveway and plenty of street parking available. Separate side entry. Luxury upgrades and finishes, carpet-free, vinyl floors. Living room overlooks a greenspace with walkout to a private backyard. Plenty of storage space under stairs. Bonus: Coat closet! Private laundry w full size Washer and dryer. Spa-like upgraded bathroom w spacious soaker tub, quality tiles, upgraded vanity w LED light mirror. This Beauty backs on a green-space and fronts a lovely kids park w play areas, basketball court & a splash pad. No neighbours in the back or front. Private Fenced Backyard oasis overlooking the ravine, perfect for your BBQs and gatherings, separate from the upper tenant backyard. Steps To All Amenities: Great Schools, Shopping, Parks, Bus Route, Trails & Close to colleges and the Hyw, as well as Costco Brantford. Tranquil and safe neighborhood for families with kids!
Call
Property Features
Hospital, Park, Public Transit, Ravine, School, School Bus Route
Call
Property Details
Street
Community
City
Property Type
Detached, 2-Storey
Lot Size
11' x 34'
Fronting
East
Basement
Fin W/O
Exterior
Brick, Stone
Heat Type
Forced Air
Heat Source
Gas
Air Conditioning
Central Air
Water
Municipal
Parking Spaces
1
Garage Type
None
Call
Room Summary
| Room | Level | Size | Features |
|---|---|---|---|
| Living | Lower | 12.47' x 17.39' | Vinyl Floor, W/O To Ravine, Combined W/Dining |
| Kitchen | Lower | 6.56' x 12.47' | Stainless Steel Appl, Quartz Counter, Custom Backsplash |
| Br | Lower | 8.20' x 10.83' | O/Looks Ravine, Mirrored Closet, Led Lighting |
| 2nd Br | Lower | 8.86' x 9.19' | Large Window, Mirrored Closet, Led Lighting |
| Bathroom | Lower | 5.25' x 8.20' | 3 Pc Bath, Soaker |
| Den | Lower | 9.51' x 10.50' | Vinyl Floor, Large Window, Led Lighting |
Call
Listing contracted with Right At Home Realty
Similar Listings
Beautifully renovated lower unit located in Brantford's sought-after Brier Park neighbourhood. This spacious unit features a modern kitchen, a 3-piece bathroom and 2 spacious bedrooms. Complete with large windows, stainless steel appliances & laundry facilities. Close to amenities, shopping, restaurants and the 403 and has plenty of green space & schools nearby. The unit come with 1 parking space on the driveway. All utilities are split 40/60 between the main level and the lower level. Book your showing today before this one's gone!
Call
Brand new! This legal basement boasts modern finishes, stainless steel appliances and quartz counter tops. Open-concept living space with two large windows, and tons of natural light. Both bedrooms have walk-in closets. One full washroom with quartz countertop. In-suite laundry, central heating/AC, a private side door entrance. Pot lights throughout. Easy access to amenities, parks, outdoor activities and close to Highway 403. One parking space included in the rent. Tenant pays 30% utilities.
Call















Call

